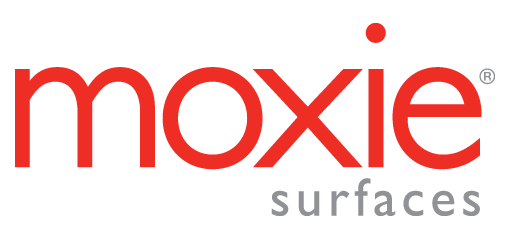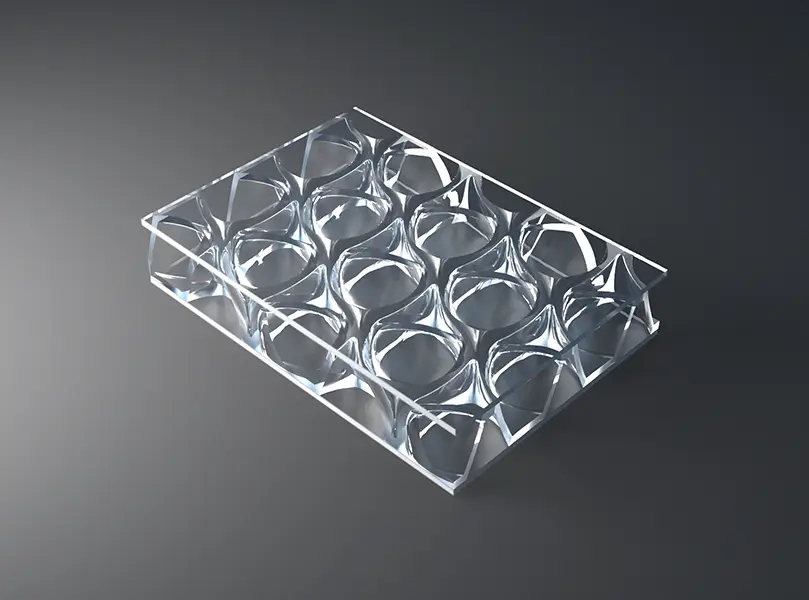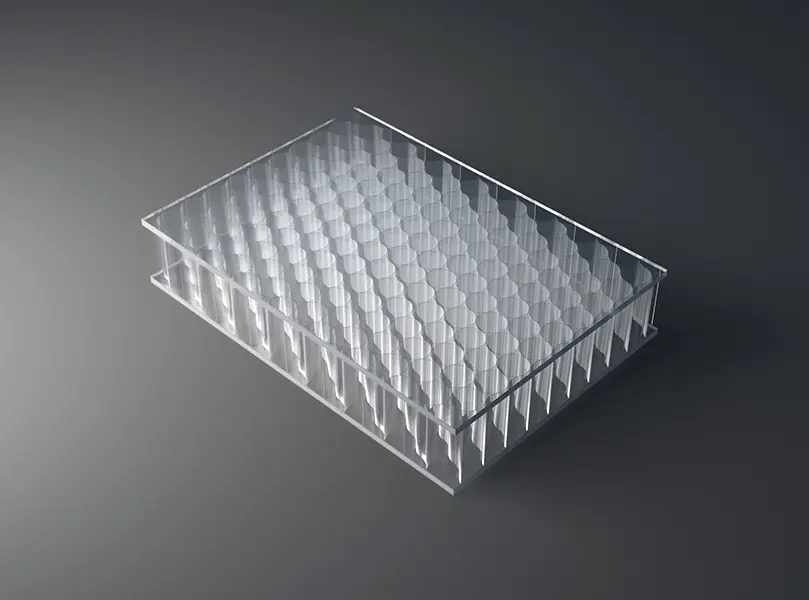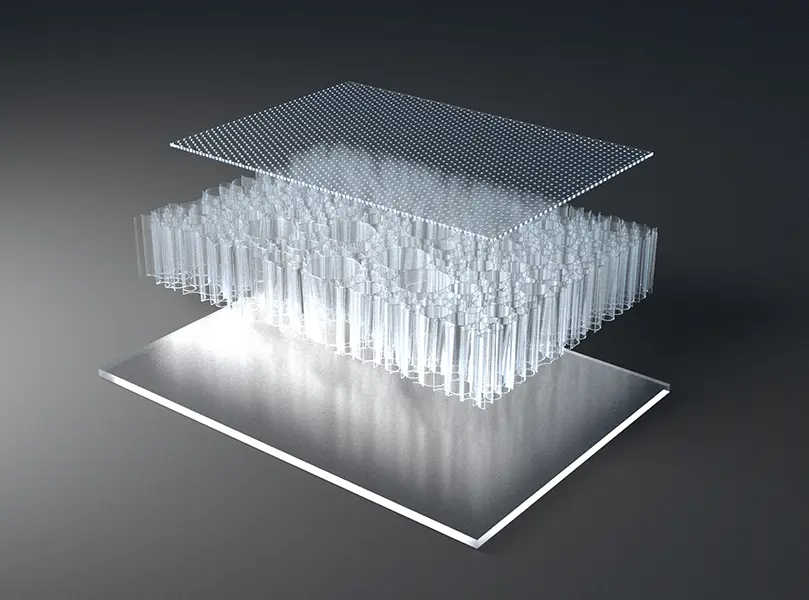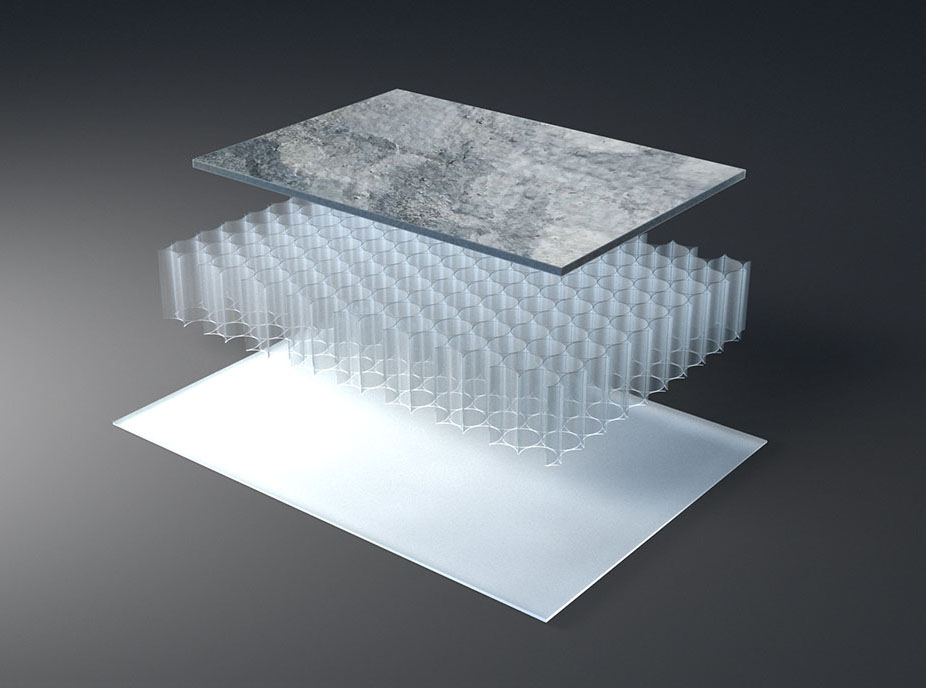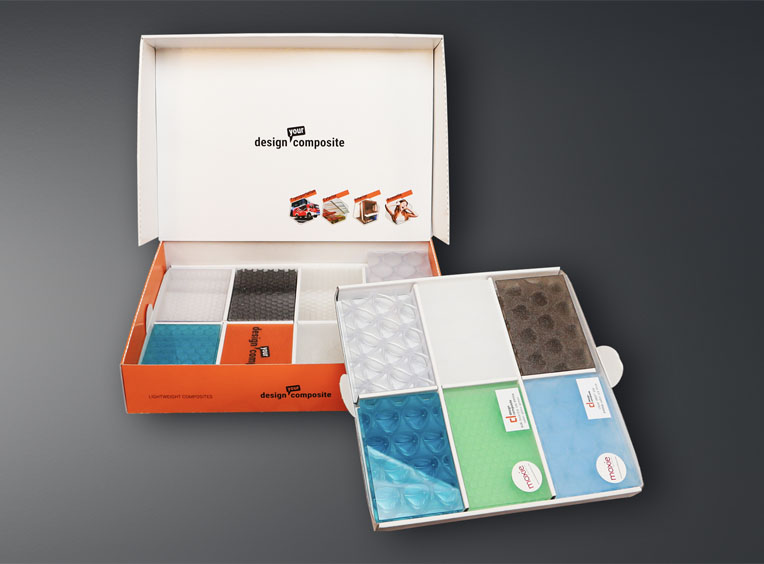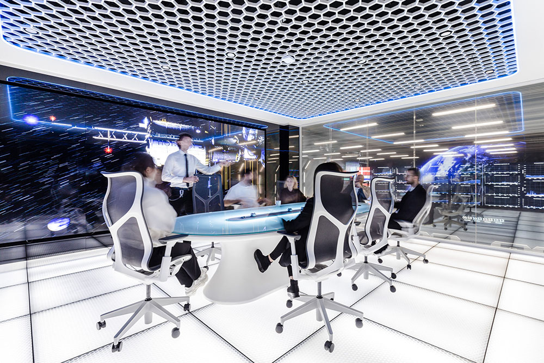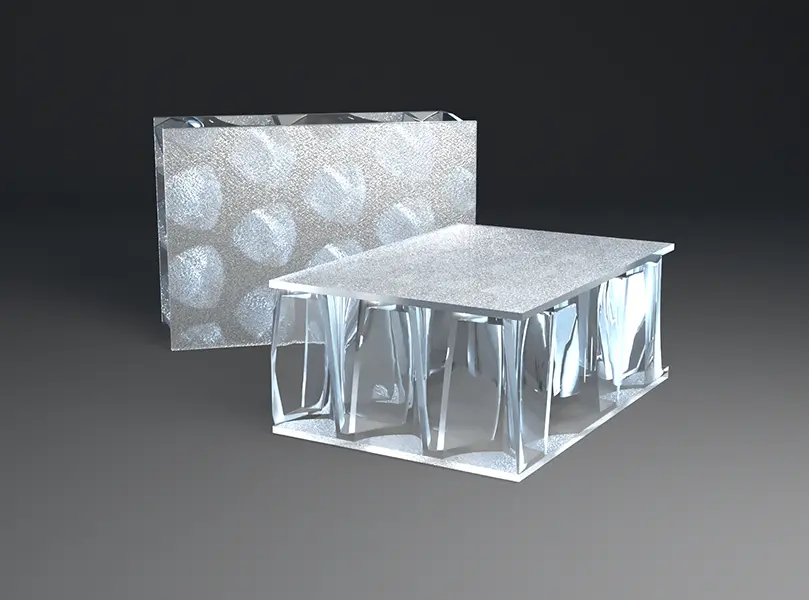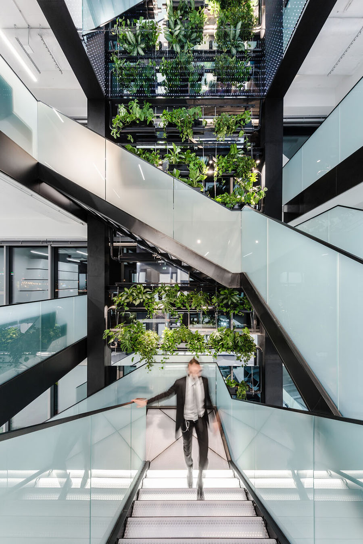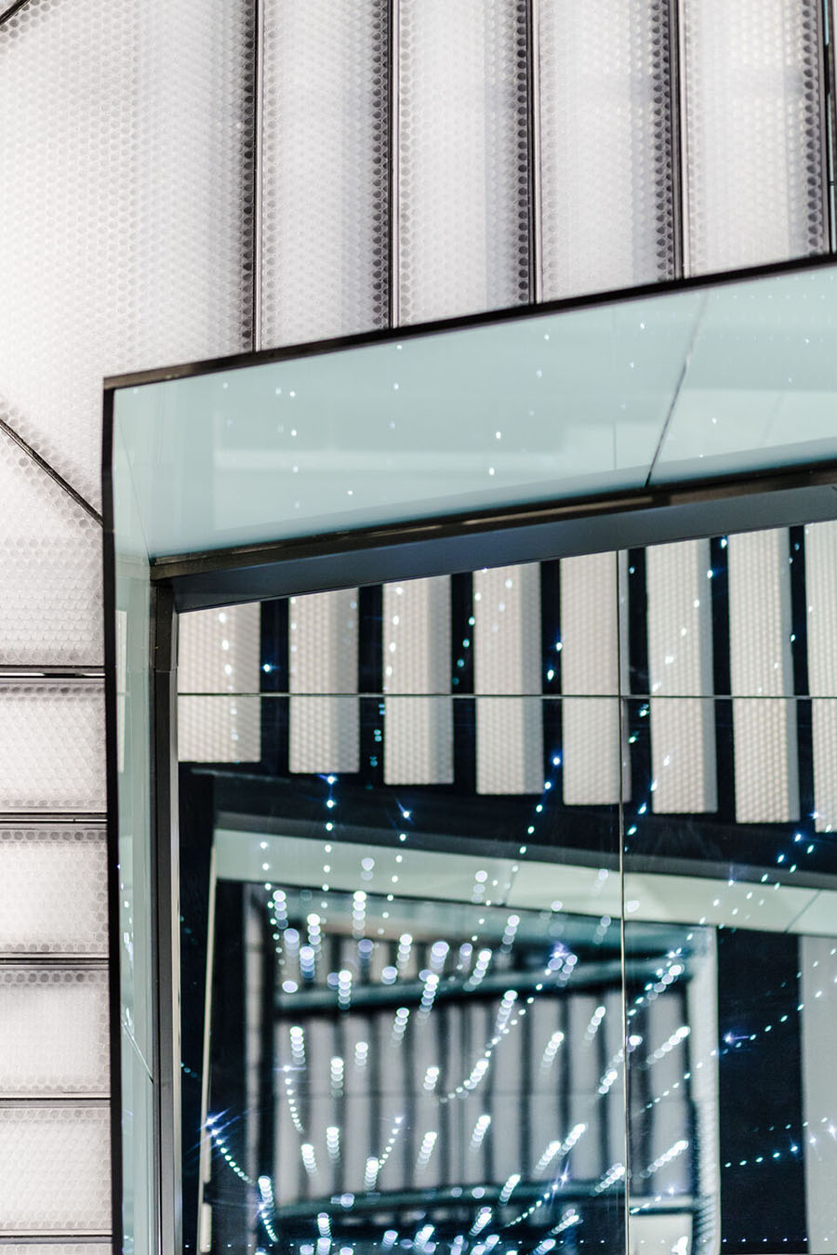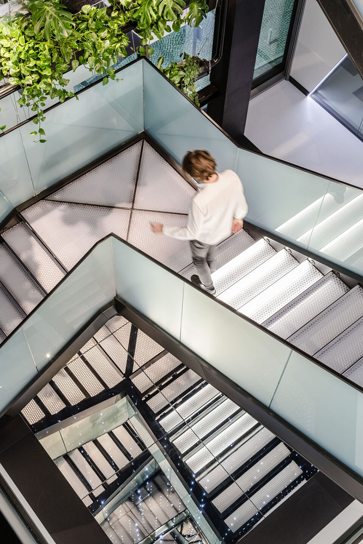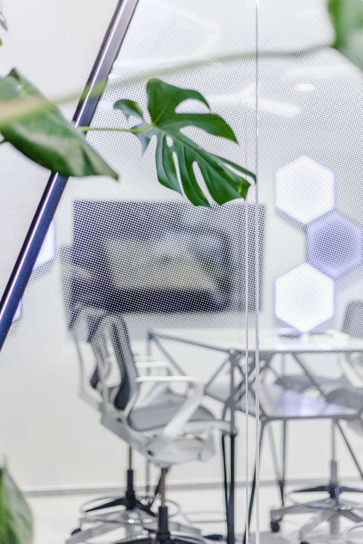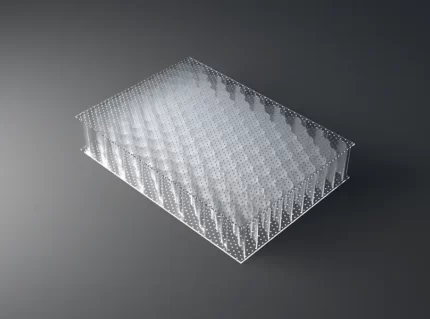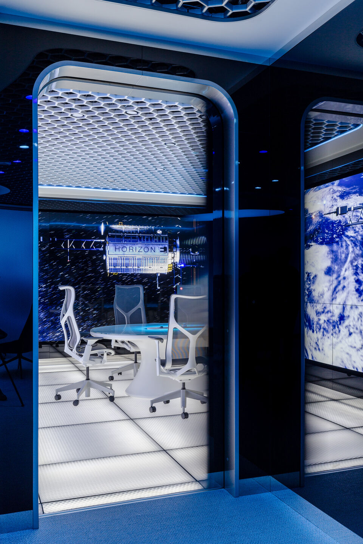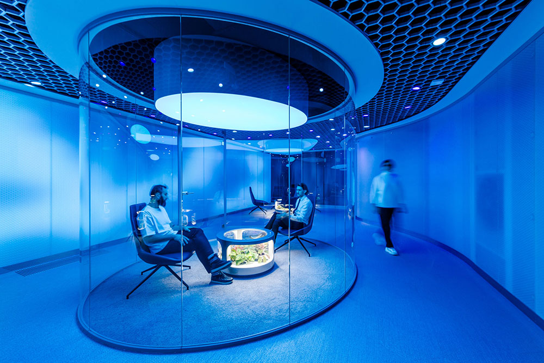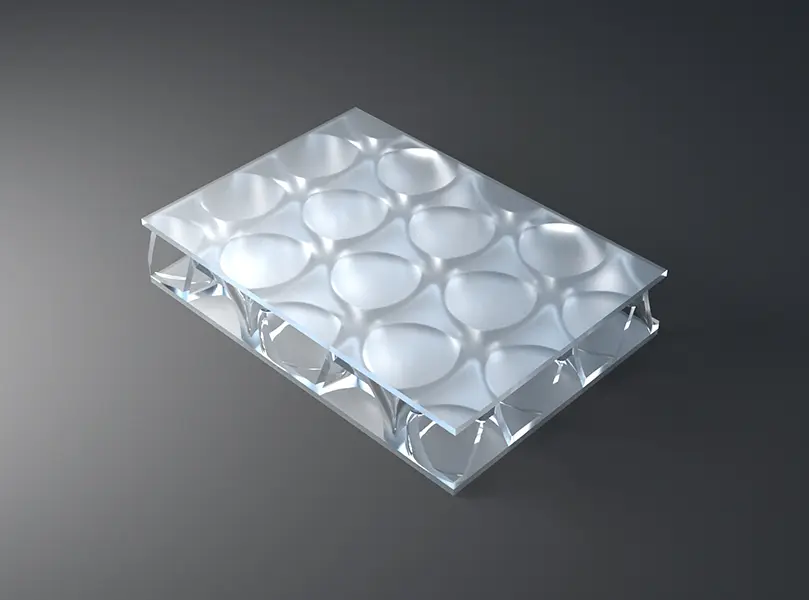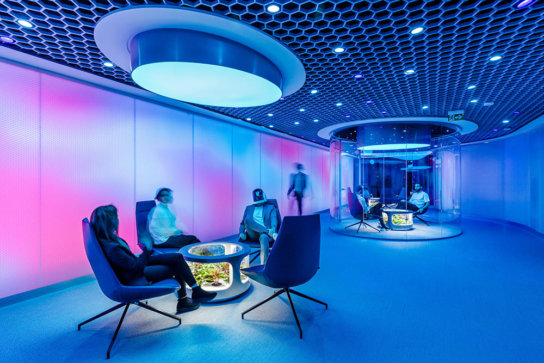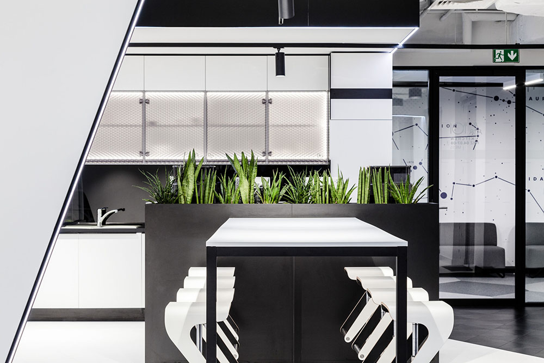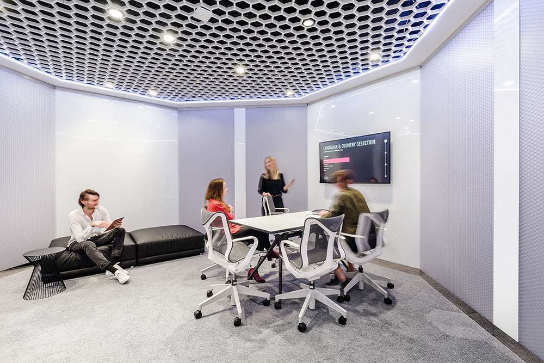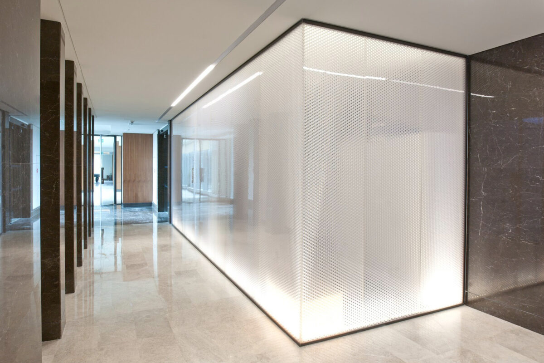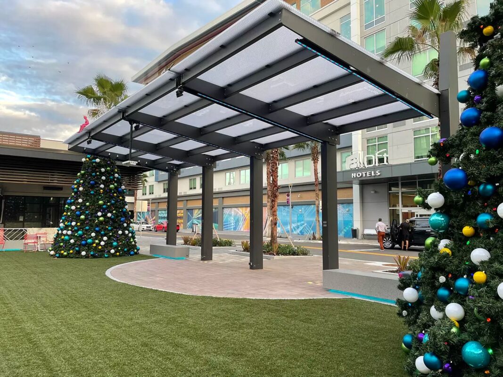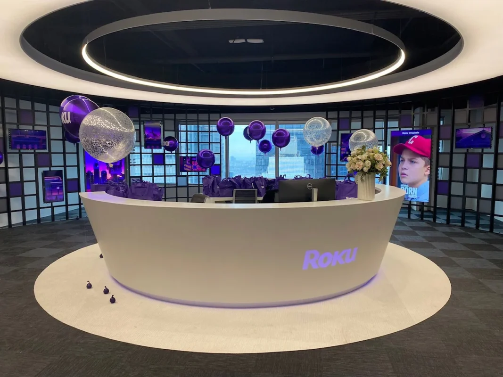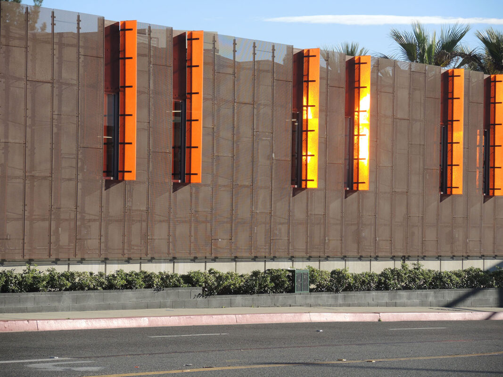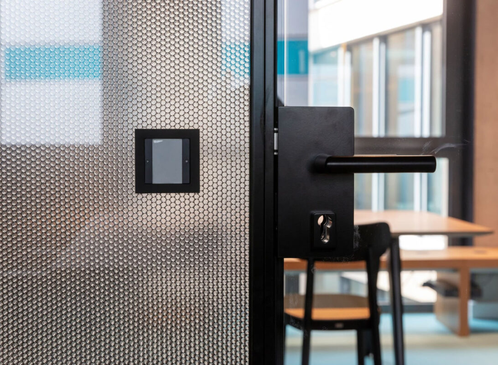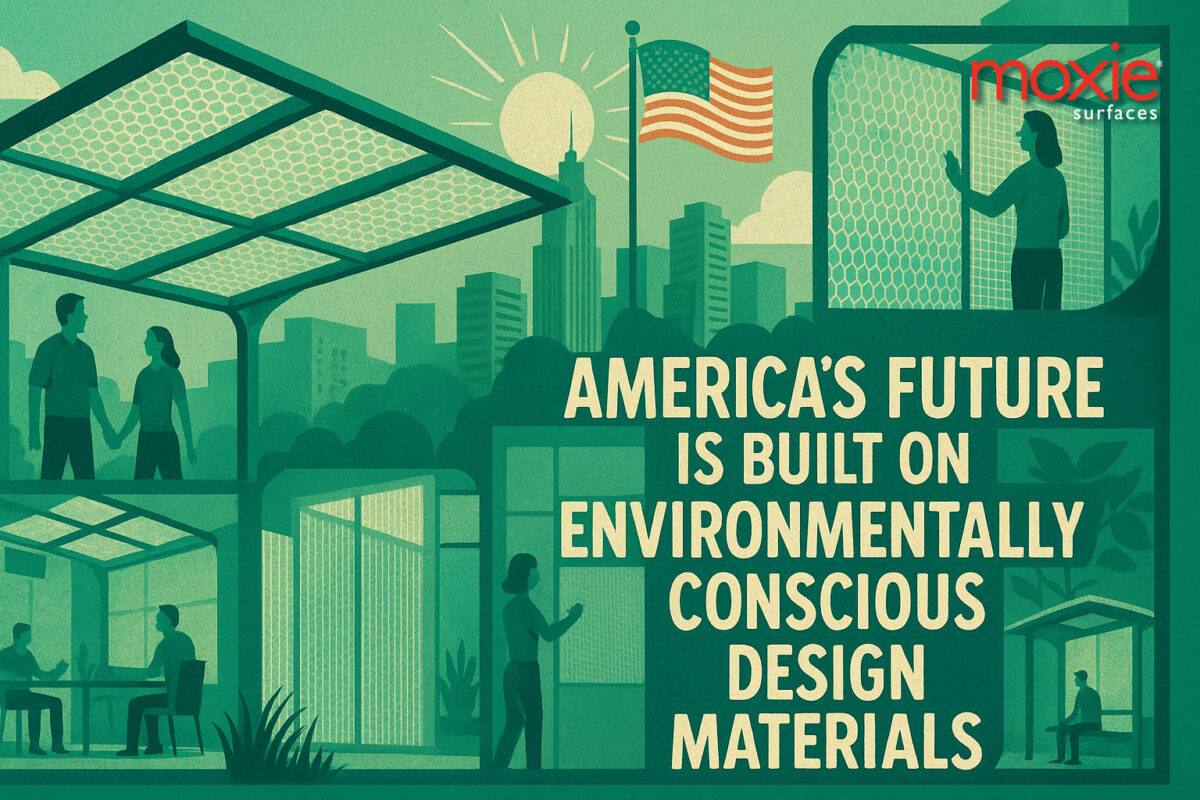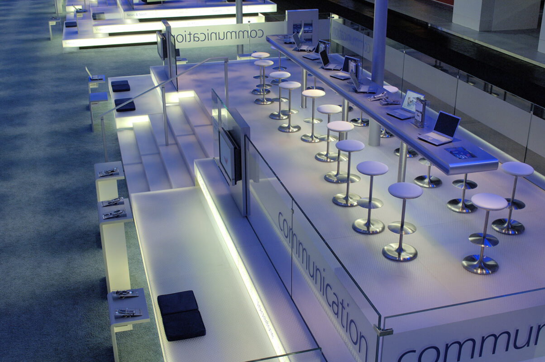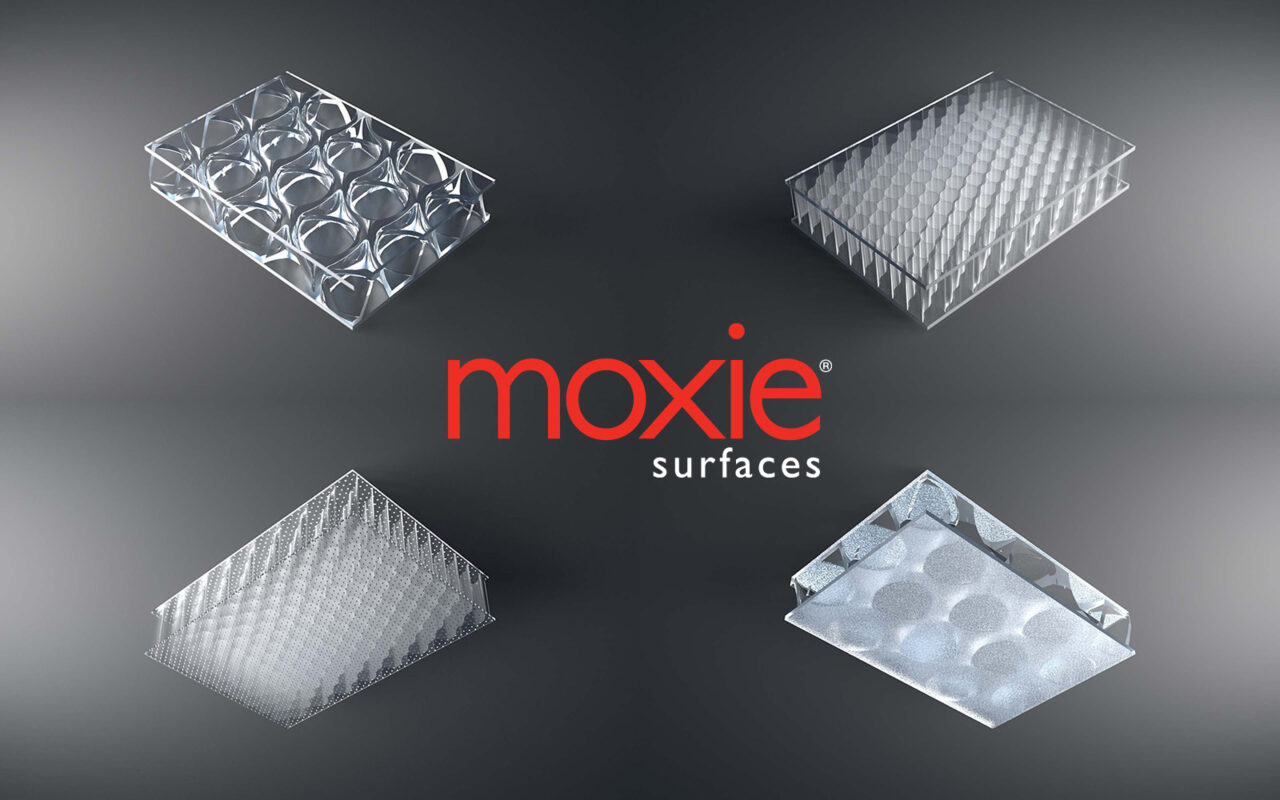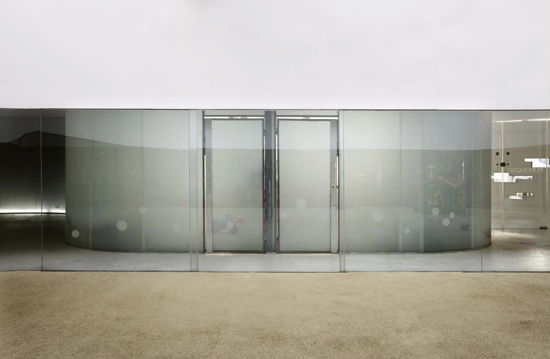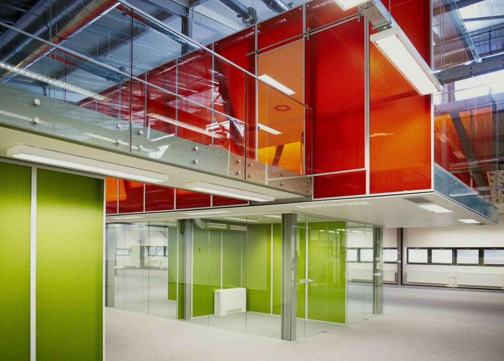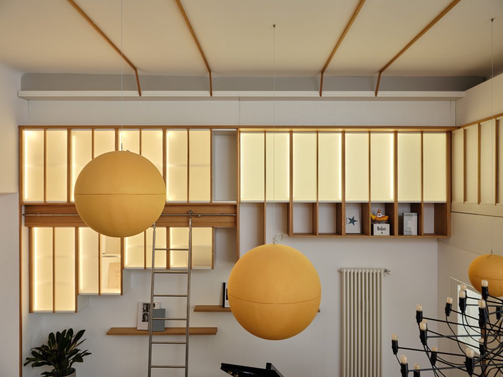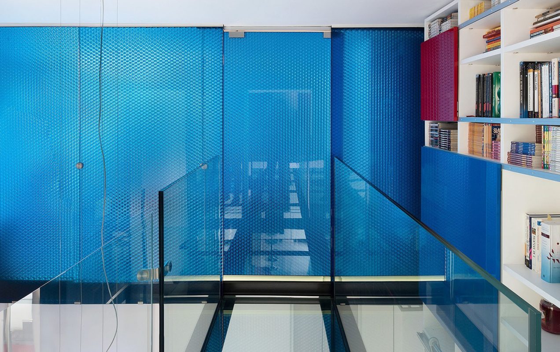Nordea Horizon – clear-PEP & AIR-board, to the future and beyond!
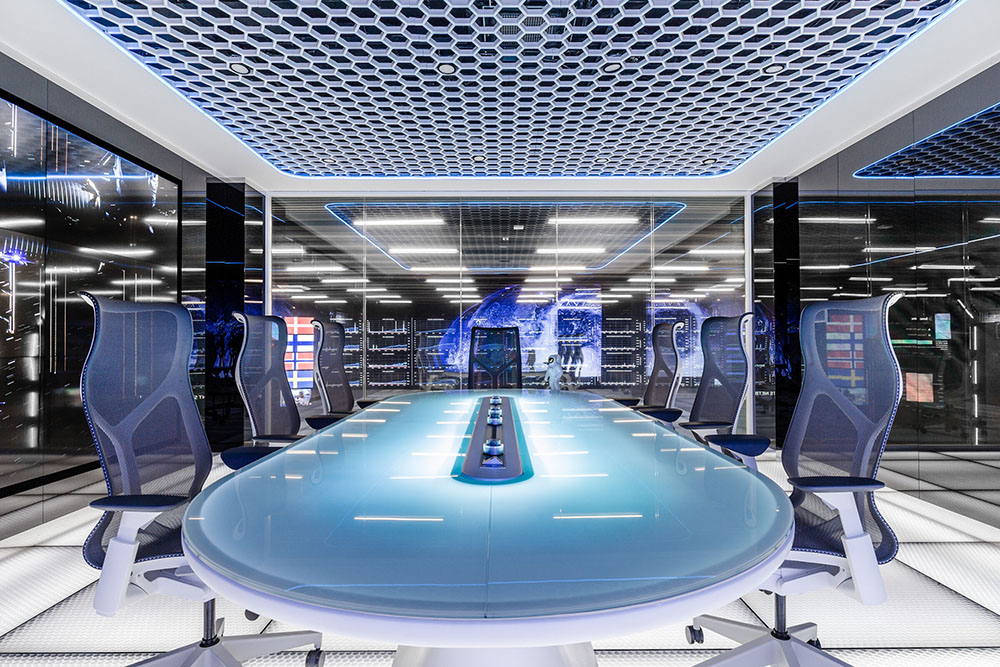
The technologically advanced “Horizon” data centre is one of Nordea‘s most significant European investments, using clear-PEP and AIR-board panels. It is the Global Command and Control Centre and showcases Nordea’s commitment to technology in Europe.
Around 2,500 square metres accommodate over 200 IT experts who work around the clock to ensure the highest standards of technological quality. The Nordea Horizon bank’s image as an employer and an organisation seeking cutting-edge technology is bolstered by interior design.
The fusion centre, which is where experts weave software development with its maintenance and security teams across the world, requires a mixture of workflow and data security. As a result, the space had to offer both a working environment that matched the character of IT work and data security to ensure efficient information exchange and high comfort.
To increase the flow of communication and reduce response time in the office, architects proposed to connect the office’s three floors into a single two-story space by merging the top two floors.
Upon entering Horizon’s office, you see a staircase that is the heart of the building. It has infinity mirrors on both sides, creating the illusion of a time-space tunnel. Underfoot, the steps light up, symbolising the connection between time and space. Along the staircase, we can see a green wall as we walk down, symbolising the connection between nature and technology.
Futuristic ideas inspired the design – the office is designed to encourage a unified vision, inspired by future themes. The scenography alludes to the confidential nature of space, while the cosmic décor reminds us of science fiction films such as Kubrick’s Space Odyssey and other Hollywood sci-fi productions.
The space is emphasized by programmed lighting scenarios in addition to monochromatic colors and geometric forms. The greenery in all rooms creates a unique work ecosystem.
To achieve such futuristic designs, the architects chose to use products such as clear-PEP UV PC stage for the incredible staircase, clear-PEP UV PMMA satin, clear-PEP UV PC clear, and AIR-board acoustic panels for wall and partitions design and lighting effects.
clear-PEP® and AIR-board® panels are our design-friendly options for wall panel applications of all shapes and sizes.
Our clear-PEP® panels are built with strength, durability, and purpose in mind for indoor and outdoor use. The AIR-board® panel’s functionality combines design and sound absorption technology for indoor use.
Both clear-PEP® and AIR-board® wall panels have multiple color options. Create beautiful, custom-light features for interior design, stages and exhibitions, and more. Plus, you can work with our experts to create custom color options.
Our proprietary AIR-board® Acoustic panels have high-quality thermoplastic polycarbonate honeycomb cores and PET facings with over 300,000 micro-perforations per square meter. These provide industry-leading sound absorption by reducing the ability for sound waves to bounce off wall surfaces.
We also offer AIR-board® Acoustic Quiet, which has a micro-perforated facing on one side and a non-perforated facing of polycarbonate on the other. This is the perfect combination of sound absorption and sound stopping.
CREDITS:
design: Workplace research & design studio
photos: Adam Grzesik
